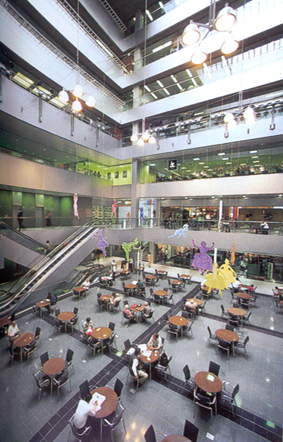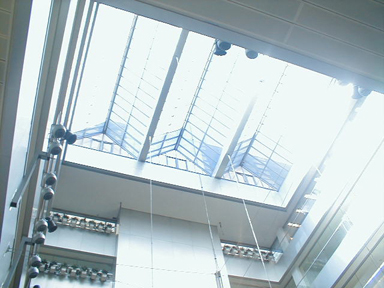|
|
| Design
Reserach Project |
Page 5
|
|
|
Public Contribution in
High-Rise Building Design
|
|
@ New York City
|
|
Citicorp
Building
|
|
|
| Citicorp Analysis |
| This 1977 Master Piece was an innovative
in almost all aspects of high-rise building design and urban design. It
was the most important new building project in New York in the 1970's
because of its sheer size, the prominence of its developer and its high
visibility. Citicorp Center is the most dramatic skyscraper to be erected
in midtown since the Chrysler Building. And the raising of its tower on
stilts was one of the most daring designs to be completed in the city's
history. |
| To further enhance the sense of height
at the base, the project has a sunken plaza, which contains an entrance
to the ground level of the project's large atrium and also to a subway.
The sunken plaza has a waterfall next to its broad staircase at the 53rd
Street corner and is one of the few that works rather well urbanistically.
|
| The multilevel atrium space is attractive
and well laid out, but has been less than a booming success for the many
retailers lining its sides. Conran's, a British home furnishings concern
was the largest tenant, but announced it would close in 1994. Its leased
space actually included two large terraces that extended well out under
the tower's uplifted base facing Lexington Avenue and would have made
for a visually very exciting location for an outdoor cafe, but my suggestion
to the head of Conran's was never taken up. |
| The atrium not only has three entrances
directly to the street, but most of its stores on the lowest level, which
was the first basement level at Lexington Avenue, also had clerestory
windows to permit passersby on the street to look down into the stores
and also did not present deadened blank walls to the streetscape, a very
nice urbanistic touch. |
| In the late 1990's, the building entrance
and the base of the low-rise wing were redesigned in an effort to "upgrade"
its stores. The unnecessary redesign is rather frilly and totally at odds
with the clean lines of the project, but it was not a disaster. Indeed,
Barnes & Noble, the bookstore, took over the large Conran's space and
has become a very popular neighborhood attraction and many of the lower-level
restaurants and shops have been replaced by Houston's, a very large and
very popular restaurant with a very large bar. |
| Another admirable feature of this project
was an extremely handsome new streetlamp that incorporated not only street
lighting and, at the corners, "WALK/DON'T WALK" signs, but also trash
receptacles, emergency city telephones for police and fire, and directional
information. |
| Quotes, |
| “Citicorp Center is the most important
New York skyscraper erected after World War II in that it pioneered a
major redevelopment of an important area and was both an engineering marvel
and an important and striking aesthetic statement. One Chase Manhattan
Plaza and the sloping skyscraper at 9 West 57th Street were also very
important in revitalizing their districts, but their architectural merits
were not quite as much as Citicorp's. The World Trade Center, of course,
cannot be neglected in this regard, especially since it ultimately was
very influential in the development of Battery Park City and the World
Financial Center, but its urbanistic influence, especially initially,
was more negative than positive. The Seagram Building and Lever House,
of course, were stupendous artistic achievements of great influence although
their heights were much less than the other skyline skyscrapers.” |
 |
| Picture: Atrium at east
entrance |
|
 |
| Picture: Skylight at Atrium Space |
|
 |
| Picture: The heights of the floor
and the position of the column in the middle of the floor plan
has completely eliminate the sense of large scale building. |
|
 |
| Picture: Barns and Noble
Bookstore at the East Entrance |
|
 |
| Picture: Public Sign Boards for
public |
|
|
|
|
|
